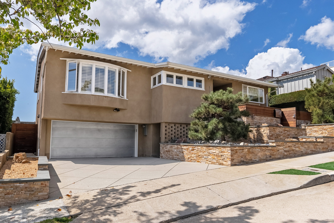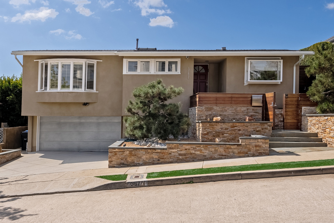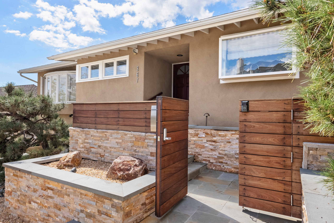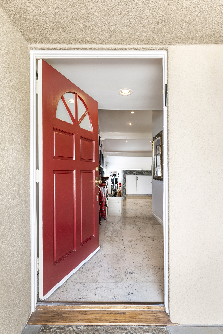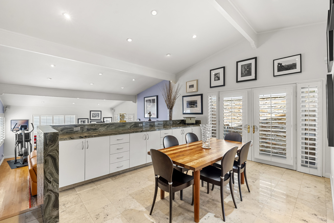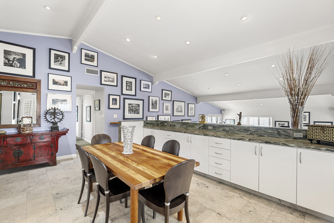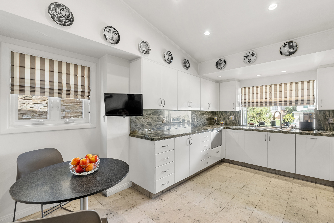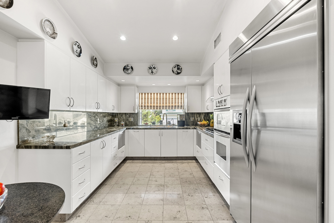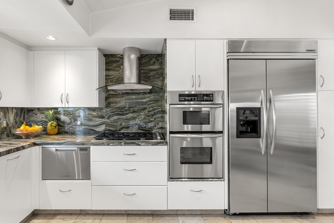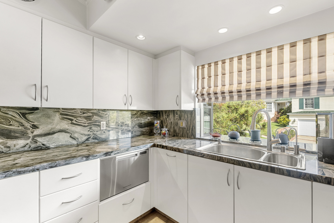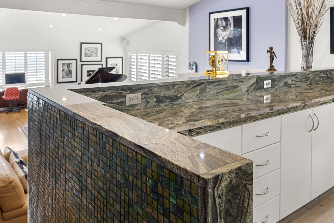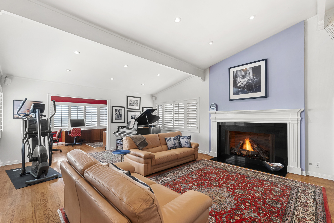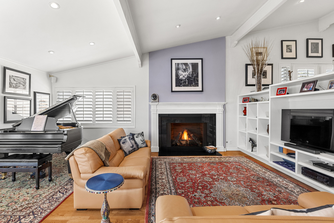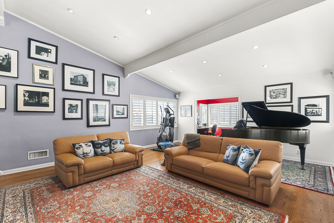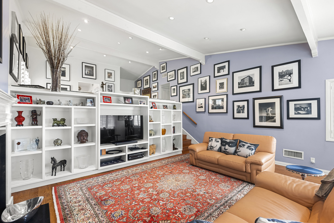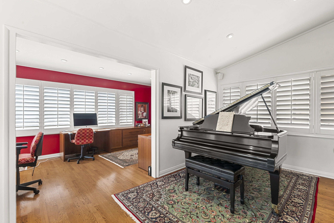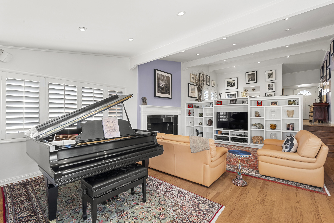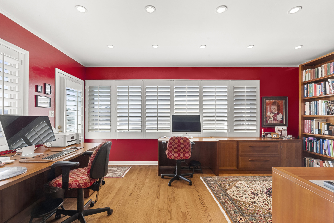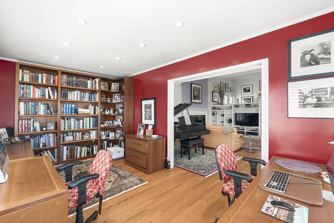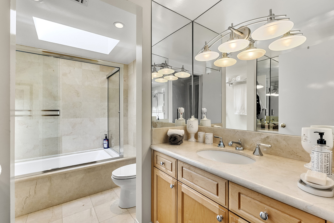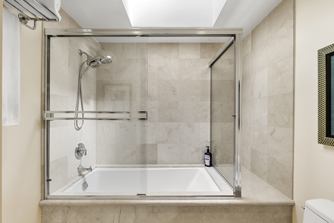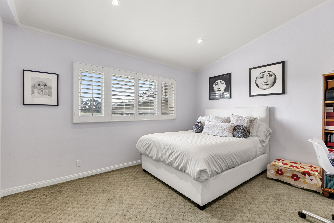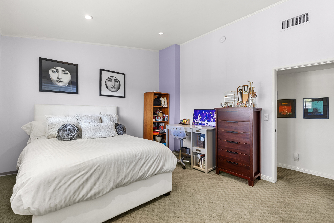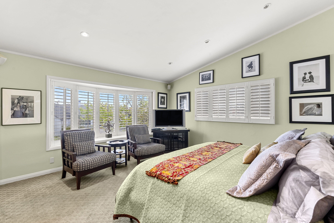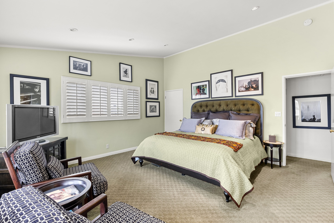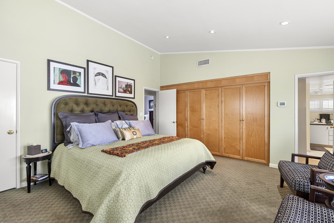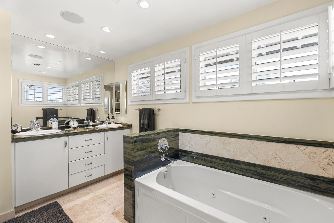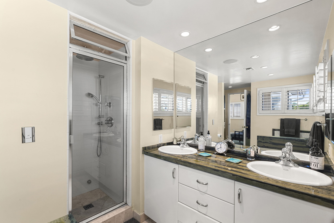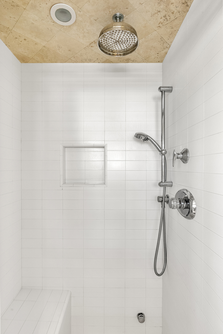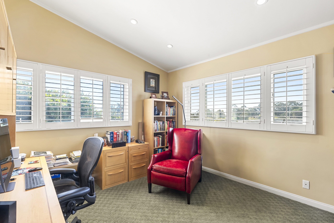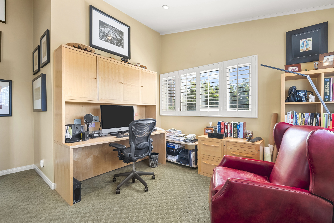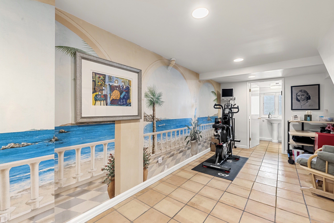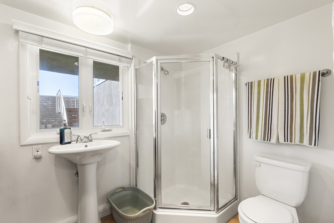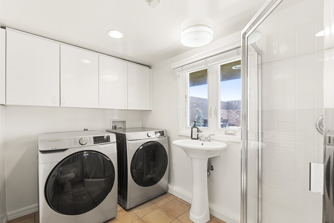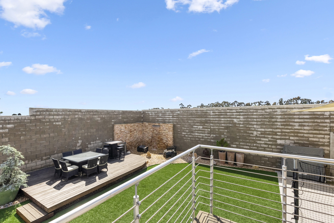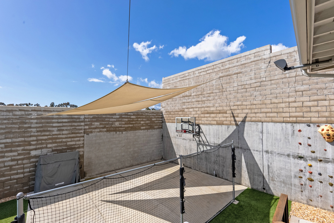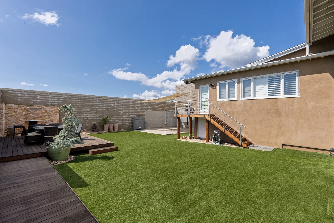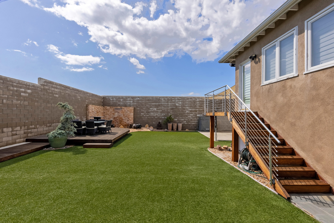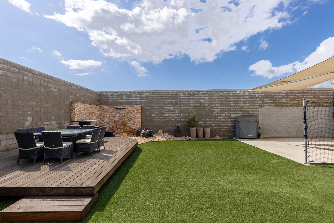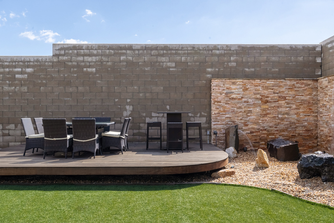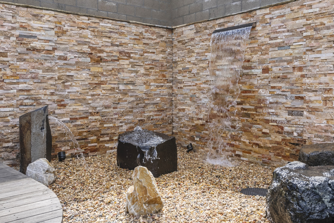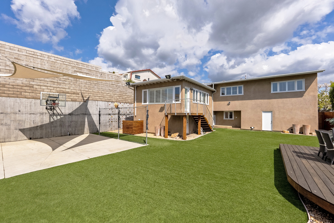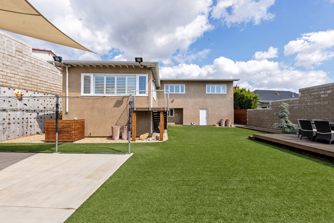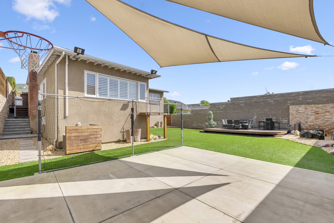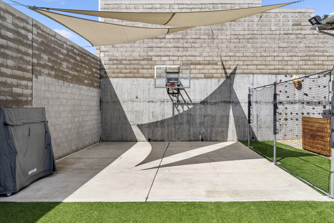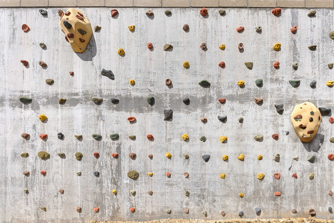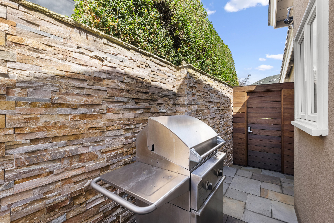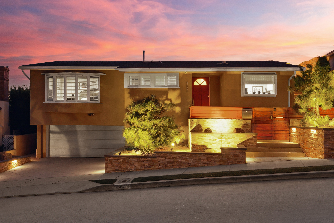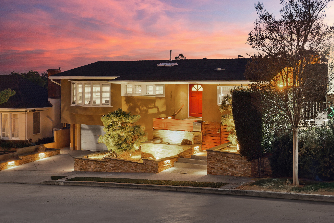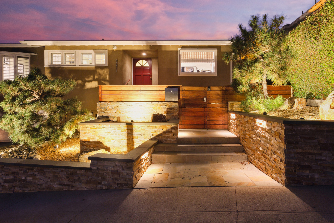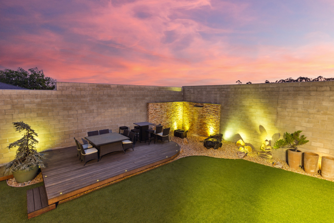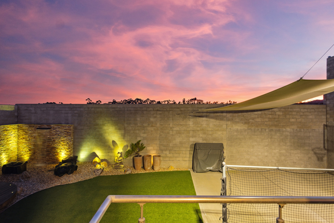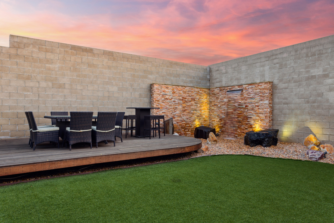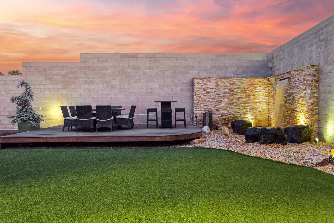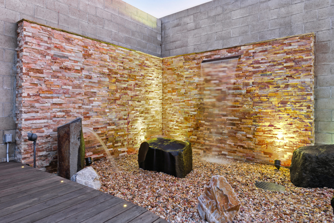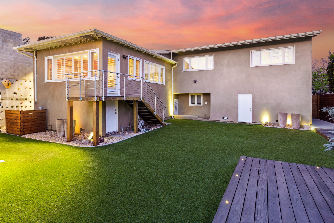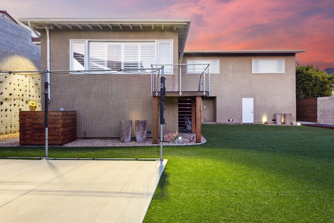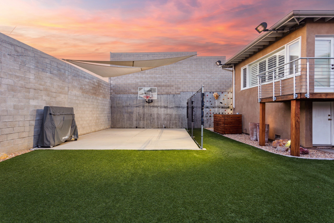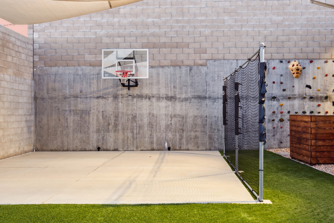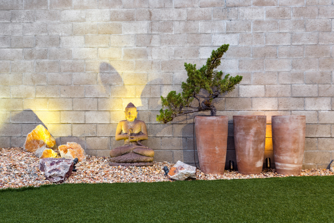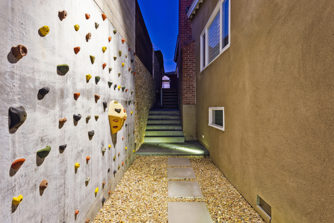Listing Details
367 Dalkeith Ave
Westwood Hills, CA. 90049- Price: $2,695,000
- Type: Single Family
- Status: For Sale
- Year Built: 1951
- Area: Westwood Hills
- MLS#: 24-373399
Property Description
Located in one of the Westside’s most sought-after neighborhoods, Westwood Hills, this impeccably maintained Mid-Century, clean-lined Contemporary home is in close proximity to UCLA and to the Westwood and Brentwood Villages and all the terrific dining and shopping venues there found. It’s also within the highly rated Warner Avenue Elementary School district.
This four-bedroom, three-bath home has been tastefully updated throughout. The floorplan is sensible and wide-open, its sun-bathed interior spaces graced by gleaming wood floors, high, pitched and beamed ceilings, quality window shutters and very pretty, carefully selected design materials.
The formal entry opens to an airy great-room area with expansive living and dining areas; vaulted ceilings add a voluminous feel and the large fireplace adds warmth and drama to this fabulous space. Many built-in bookcases, a media center with display shelves and a vast dining area buffet are but a few examples of the unusual amount of display and storage space this home has. Off the living area is a large den with views of and access to the fabulous backyard. It’s the perfect spot for a fabulous playroom or for a mega-home-office set-up.
The well-updated kitchen, with its greenhouse window taking in treetop streetside vistas, is nicely-appointed with newer high-end stainless steel appliances, Fisher/Paykel dishwasher drawers, a breakfast area, and gorgeous stone countertops; the same stone countertops grace the long, built-in buffet cabinet in the dining room offering plenty of extra storage.
On the main level, there are three bedrooms all together in one wing including the elegant primary bedroom retreat. It features a beautiful bath set in stonework, a separate spa tub, a steam shower and dual vanities. The primary has a long wall of wardrobe closets plus a walk-in closet as well.
Two lovely additional bedrooms share an elegantly appointed full hall bath.
Downstairs, find a fourth bedroom space, another bath and a very efficient laundry area. There’s a truly amazing amount of extra storage in the basement and a two-car garage.
The front and back yards are professionally landscaped utilizing stacked stone and Ipe wood. The entirely private backyard is enormous and flat and was masterfully designed with the outdoor enthusiast in mind; there is a sports court with a basketball hoop, a large turf area and a unique rock-climbing wall. Enjoy outdoor lounging and dining under the sun and stars on the large Ipe wood deck surrounded by the artful waterfall, the trickling water fountains and the lighting feature. There is also an Ipe deck outside the dining room French doors complete with a barbecue.
Features and Amenities
Interior Features:
