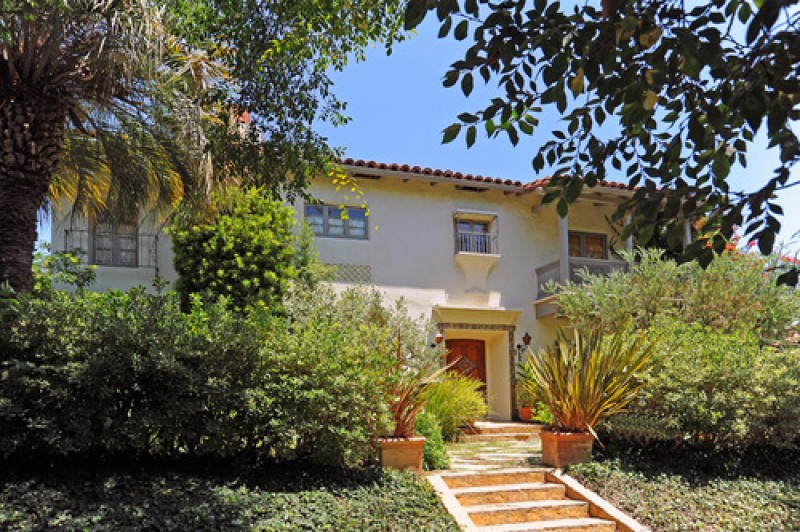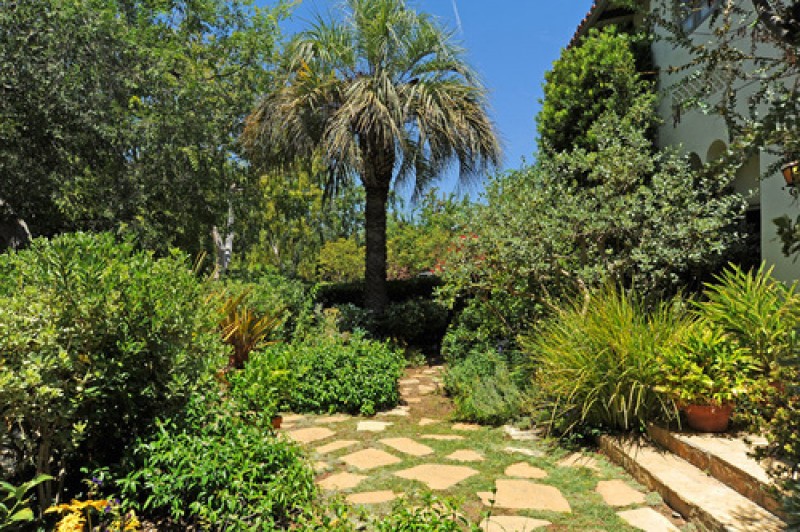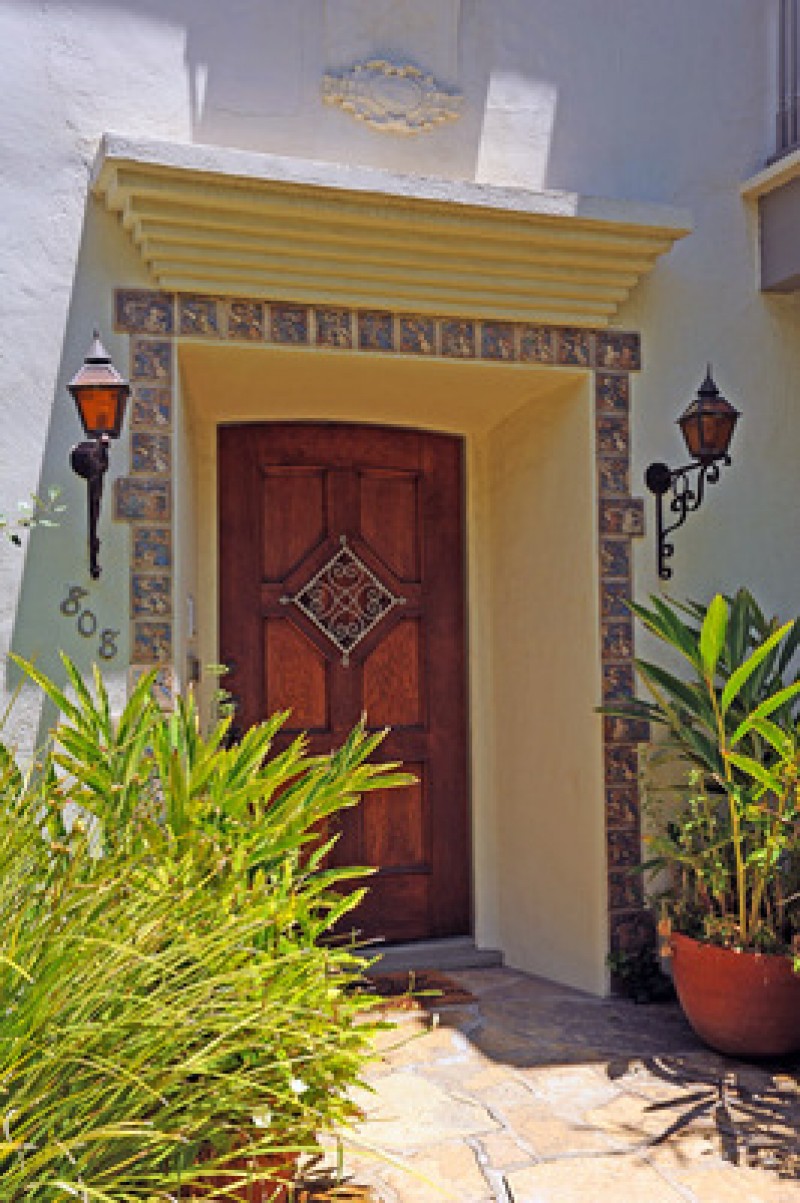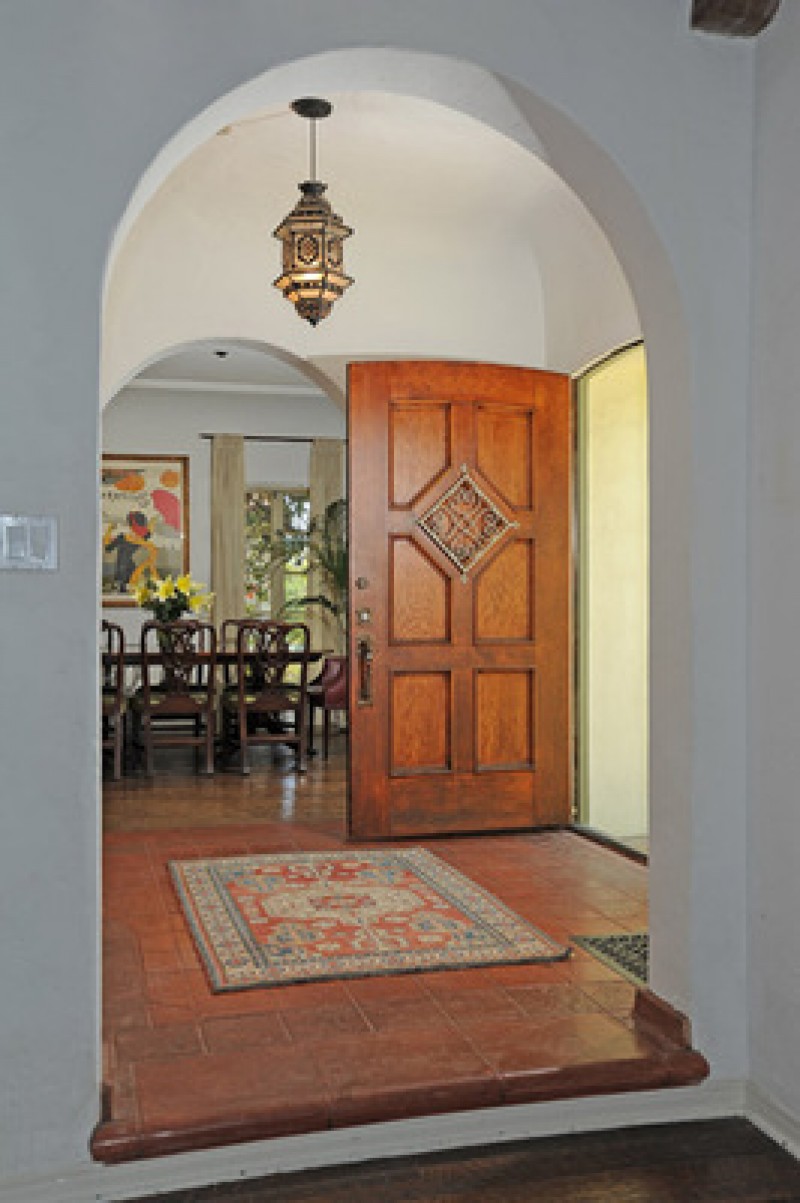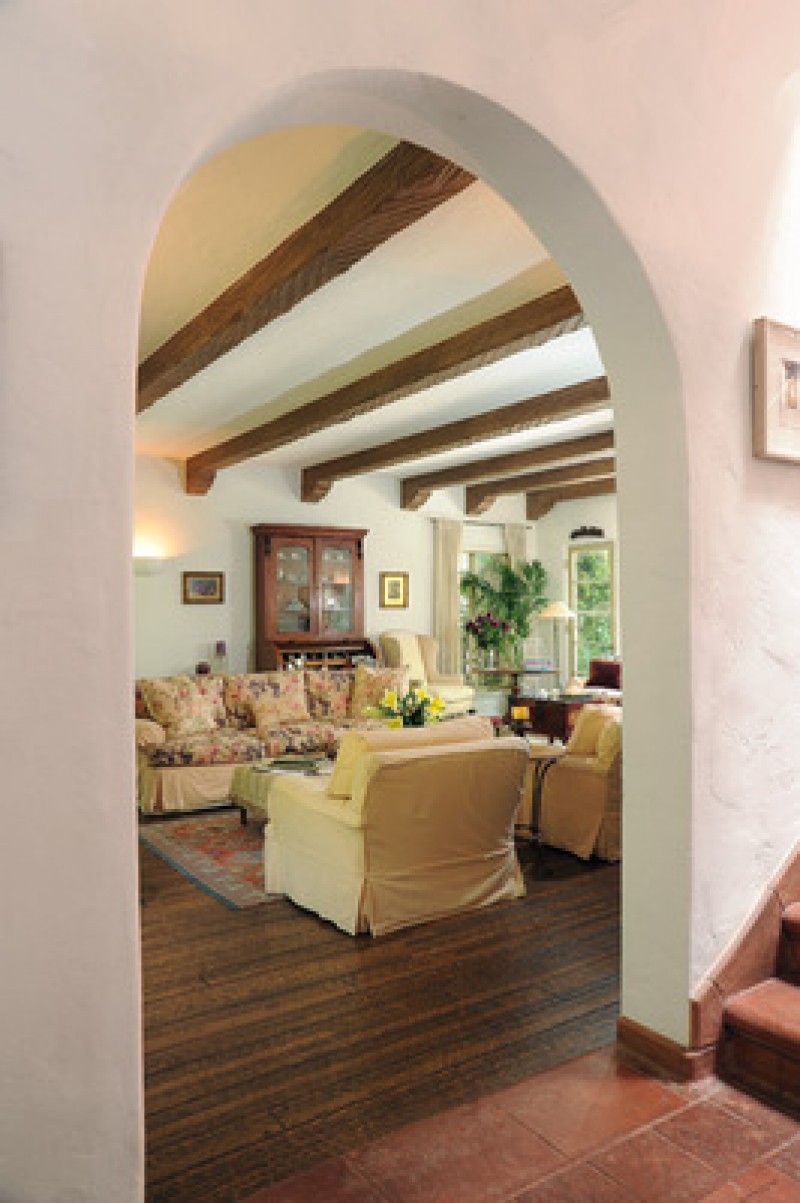Listing Details
808 Glenmont Avenue
Little Holmby, CA. 90024- Price: $2,995,000
- Type: Single Family
- Status: Sold
- Area: Little Holmby
- MLS#: 13-648085
Property Description
Enjoy a peaceful respite from the bustling city here on one of Little Holmby's most preferred, quiet, tree-lined gaslight avenues. This warm and evocative Spanish home, uncommonly light and bright with all its unspoiled original 1928 period details intact and gleaming, is just what you've been seeking if a slice of true California history is one of your must-haves.
The stunning Living Room with its large, tiled fireplace, beautiful windows including an arched picture window and bookcases overlook the peaceful, lush backyard, patio and gardens complete with a natural saline pool, timely in design, but built to maintain the property's fine original integrity. The cozy Den has a second fireplace, window seat and French doors also opening to the garden, pool and patio creating a true entertainer's indoor/outdoor flow.
The Formal Dining Room, with its elegant mood and spacious dimensions, comes traditionally off the entry opposite of the Living Room and flows to the also spacious Breakfast Room, deliciously charming with its original built-ins, sideboards and cupboards with glass doors. This casual and roomy space serves as a lovely morning room and has a simple elegance and enough country charm to make it the perfct spot for casual luncheons and small casual dinners with friends.
The Kitchen, with its butcher block counter is the ideal host for cozy, bistro-style eat-in kitchen meals; it doubles as a chef's prep and serve station and offers a perfect perch for hanging with the chef. Working in this serious cook's kitchen, with its professional grade appliances, will be inspirational, especially surrounded by the patina only years of lovingly cooked meals can create.
A formal Powder Room and Housekeeper's Suite or 4th bedroom complete the first floor.
Upstairs, the Master Suite is large and sunny and has a romantic balcony overlooking the back yard and pool. It is a very healing space, private feeling and truly pretty. The Master Bath has lovely vintage tile. There are two additinla family bedroom suites as well, each with gloriously original tiled baths and either a terrace or porch. One of these additional bedrooms has a bonus space adjacent.
The garden amongst the loveliest in the neighborhood, with its sparkling saline pool, natural feel landscape and many al fresco vignettes of entertaining space also is host to a rarity: a full Guest House offering multiple uses; such as a large family room, home office, screening room or writer/art studio. This two-storied loft structure is built over a spacious, oversized two-car garage and is like having your own condominium, literally tucked away in the leafy landscape in your own backyard. Light, open and lodge-like, this wonderful space is designed "Great-Room" style and has a very functional upstairs loft area, as well, with its built-in office and cabinets.
The outdoor vibe is California Casual with soothing surround sound music and a trickling fountain designed to cool the mood with barbequing in the built-in entertainment area surrounded by fruit trees.
This is a true oasis in the city, central for East and Westside travel, moments from UCLA, Westwood & Brentwood area shopping and fine dining and is included in the much sought-after Warner Avenue School District.
Features and Amenities
Interior Features:
