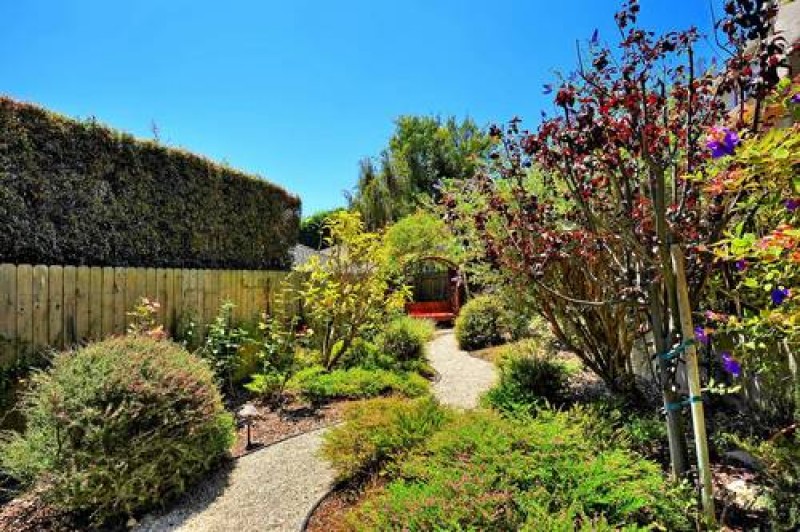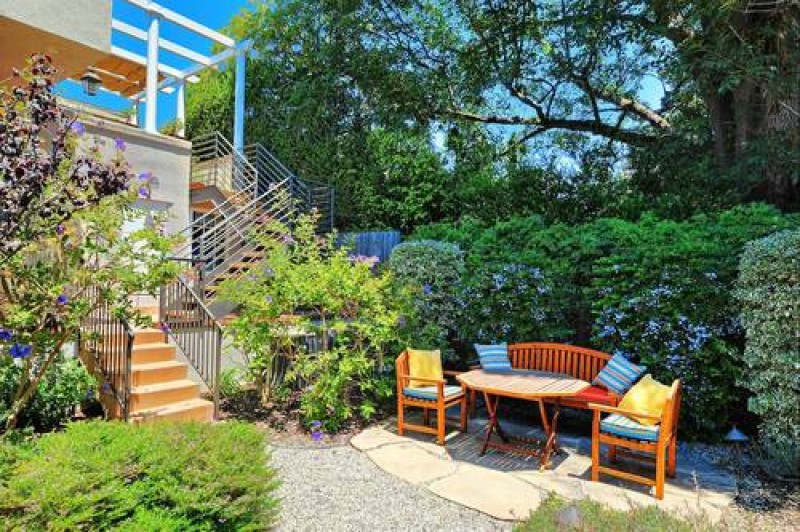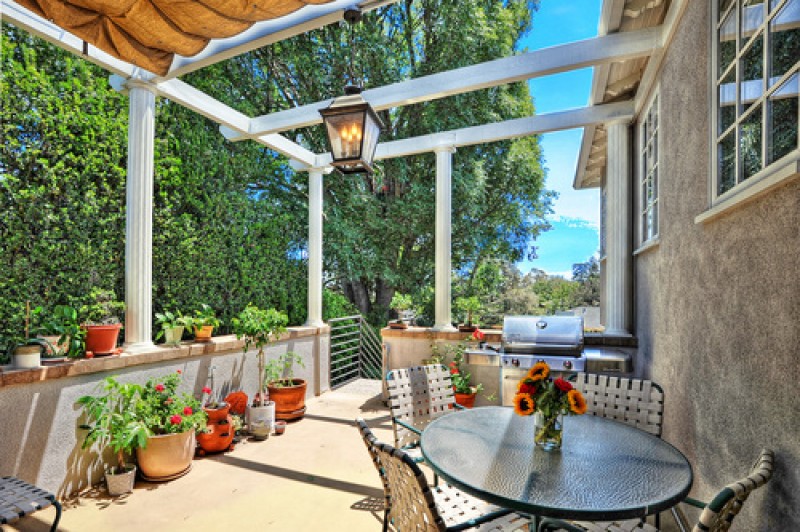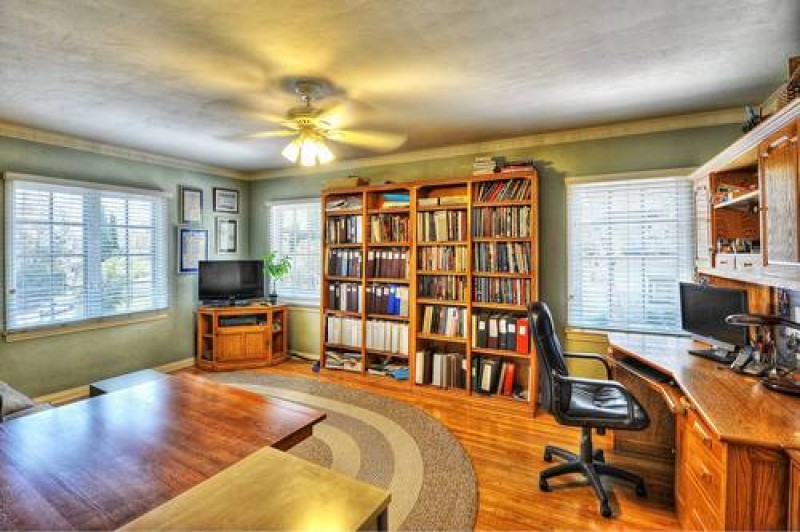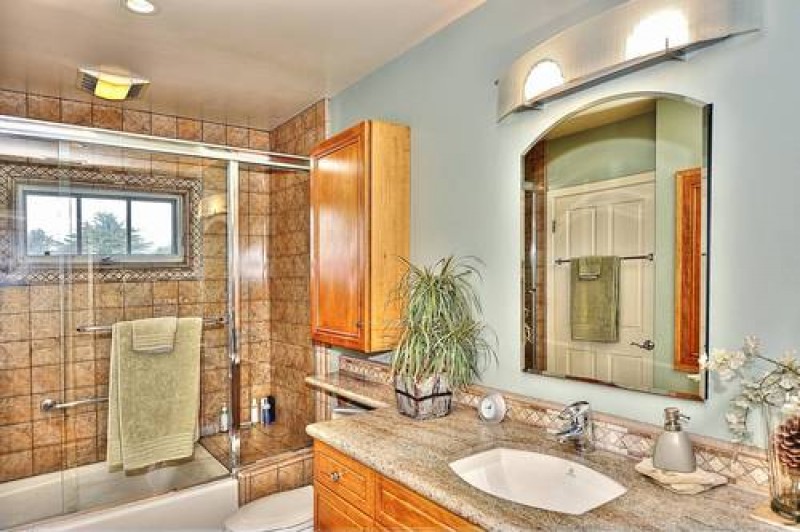Listing Details
11072 Cashmere Street Westwood Hills
Los Angeles, CA. 90049- Price: $1,689,000
- Status: Sold
- Area:
Property Description
Featured in the Los Angeles Times, this beautifully polished Traditional, located in the storybook neighborhood of Westwood Hills sits on a prime corner lot. Its wonderful street presence, artfully landscaped yard, custom iron gate, brick porch and requisite porch swing, hint at the charm and substance found inside.
Enter a welcoming formal foyer, its warm wood floors accented by a pretty inlaid border. The public rooms form a true circular flow, allowing easy entertaining, large and small scale. To the left is a formal living room with an exquisite, leaded, diamond-paned bay window, a central fireplace framed by a carved mantelpiece, built-in bookcases and detailed crown molding. This living area flows into the family room beyond.
To the right is a lovely formal dining room, perfect for large dinner parties. Through a restaurant-style door is the true heart of the home, a gourmet cook's kitchen. The spacious kitchen has granite counters and features top-of-the-line appliances…a gas Viking range…Fischer Paykel dishwasher…Thermador electric wall oven and warming drawer. The kitchen has been featured in USA Today.
An adjacent, open and informal eating area is warmed by a skylight and has a butler's pantry, a wet bar, a wine cooler and built-in desk area, a convenient place to plan your meals and other household tasks at. Flowing easily from this area is the warm and expansive family room; it has a beamed ceiling, stone wood-burning/gas fireplace, built-in bookcases. A bank of French doors lead to a lovely covered patio that feels like another room in the house and looks out to wonderful treetop views of the neighborhood. This unique and magical spot is perfect for al fresco entertaining and lounging and has a retractable canvas cover.
Completing this level are a beautifully-redone guest bathroom with shower and, off the kitchen, a laundry room.
A few steps up is the master bedroom with a large walk-in closet, the master bathroom has marble counters, a separate glass-enclosed shower and luxuriant spa tub. The second bedroom, adjacent, is also amply-sized and has its own full bath.
The back yard is beautifully-landscaped with a meandering gravel path, another al fresco dining area and a covered bench, perfect for quiet enjoyment of the pretty surroundings. There is a separate grassy yard for children to play in or for pets.
There are Guest Quarters, separate-apartment-style with its own address, gated entrance, bedroom, bath, private patio, kitchenette and office. As wonderful as it can be to use this as its own residence, it connects sensibly to the main house so it can be used easily as a third ( and potentially fourth) bedroom space.
There's a two-car garage with direct access. Other features like tons of storage, a bonus craft room, a workshop, multiple A/C units and a security system make this property an overwhelmingly interesting and valuable package. It's included in the highly sought-after Warner Avenue Elementary School District.
Features and Amenities
Interior Features:
