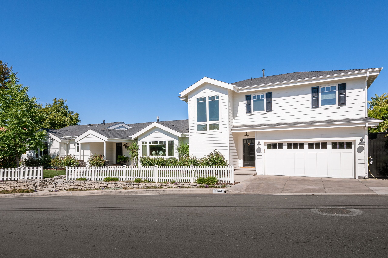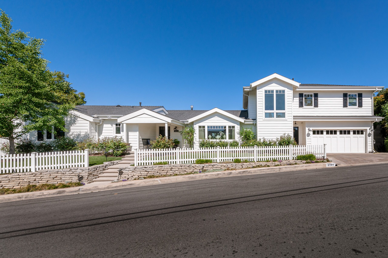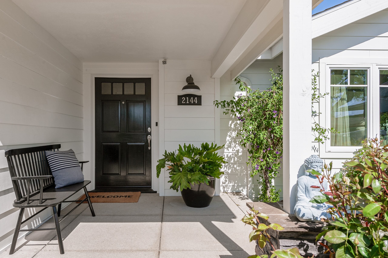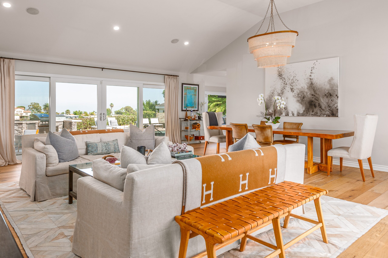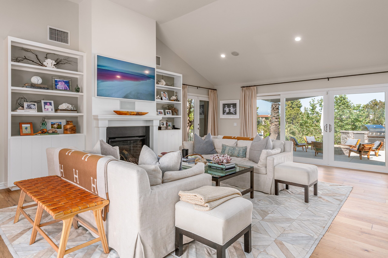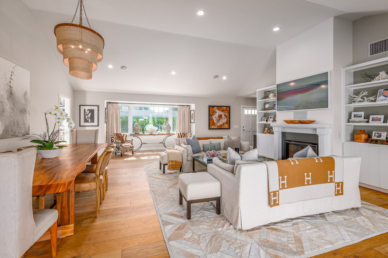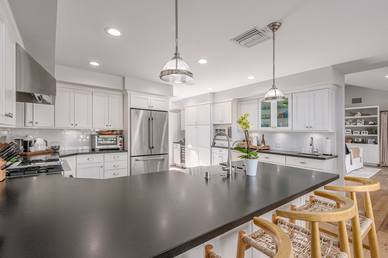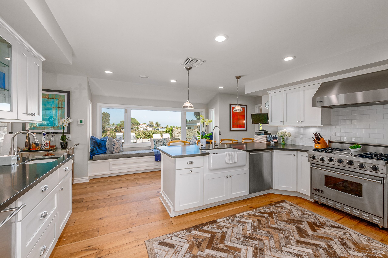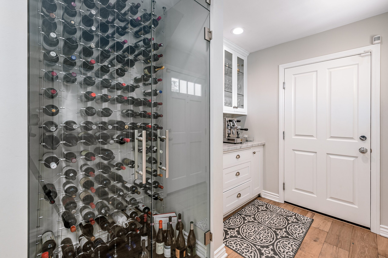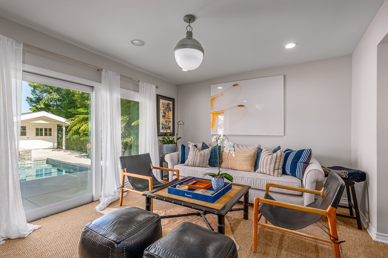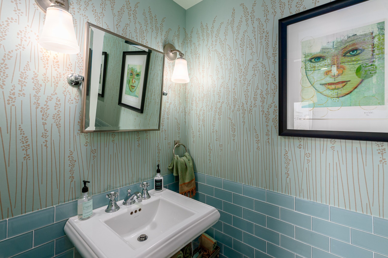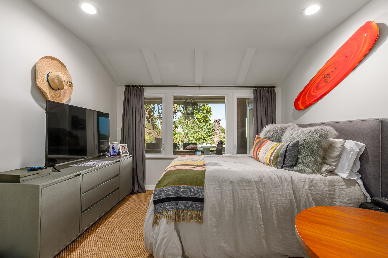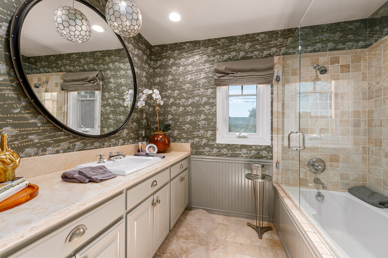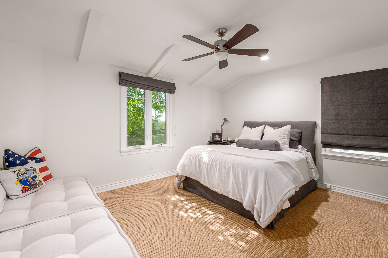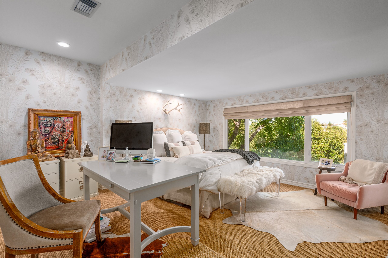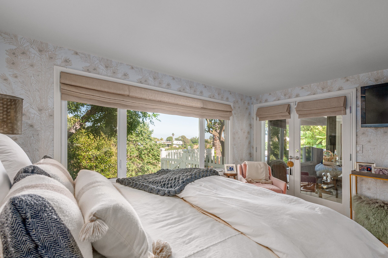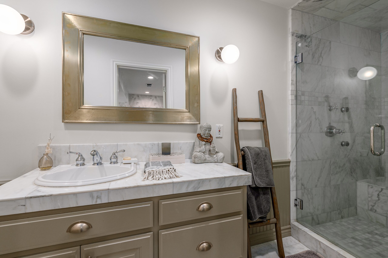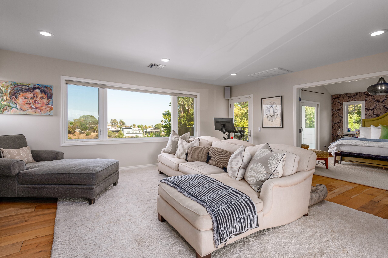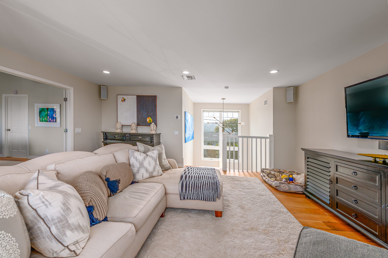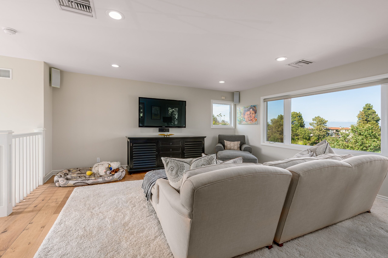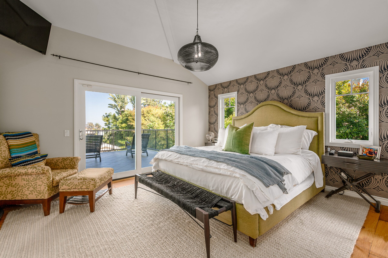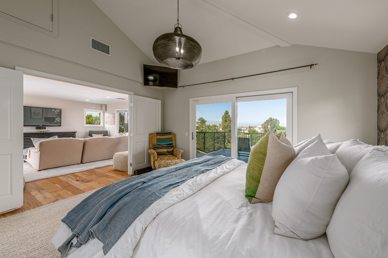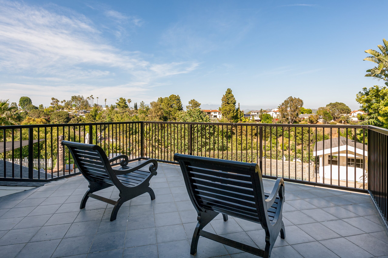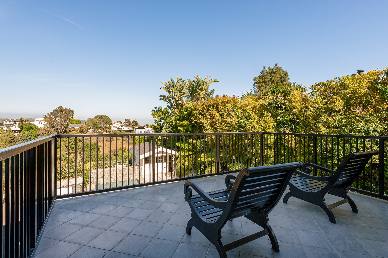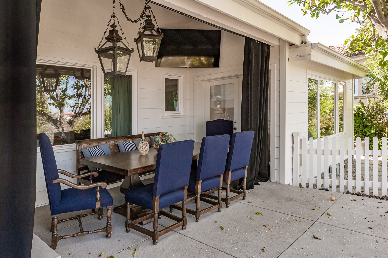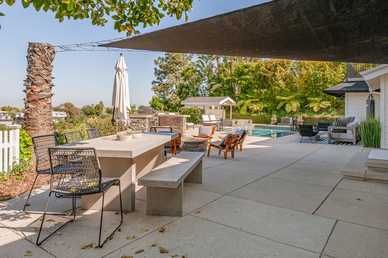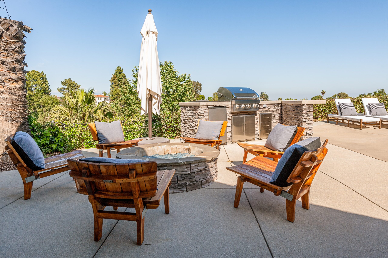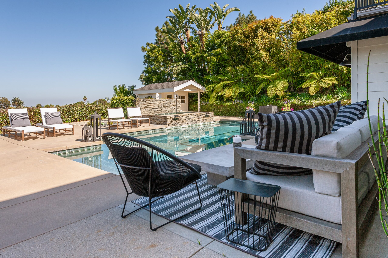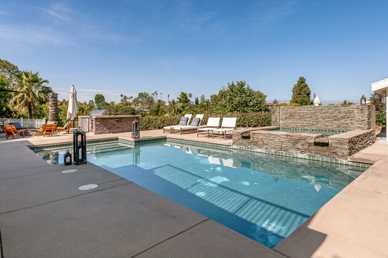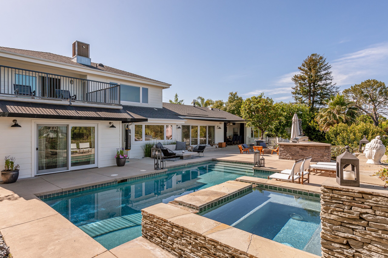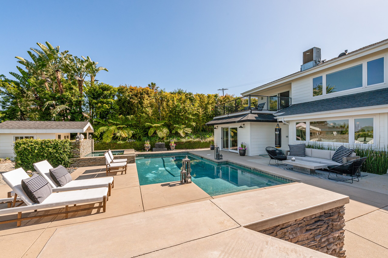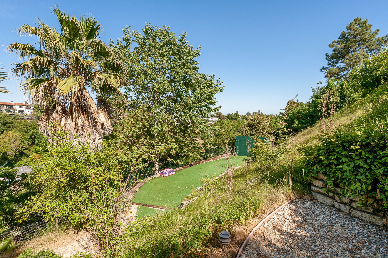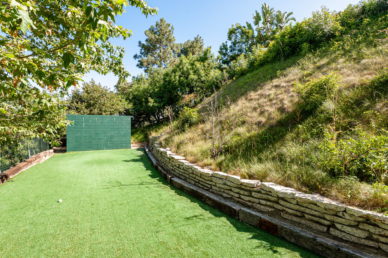Listing Details
2144 Linda Flora Drive
Bel-Air, CA. 90077- Price: $4,250,000
- Type: Single Family
- Status: Sold
- Area: Bel-Air
- MLS#: 22-117157
Property Description
Exceptional Bel Air Traditional, beautifully remodeled with today’s palette and preferred casual lifestyle in mind; the floor plan orients to the backyard creating wonderful indoor/outdoor flow taking full advantage of our wonderful Southern California climate. This four bedroom, three-and-a-half bath home is located on a quiet cul-de-sac street with stunning views of the canyon terrain and the lights of downtown Los Angeles in the distance.
Enter through a tasteful front door and informal foyer to a lovely great room with a vaulted ceiling and walls of glass with sliding French doors opening to the outdoor patios. There are ebony-stained wood floors throughout with a central gas burning fireplace flanked by built-in bookcases. Opposite is an open dining Area. Adjacent is the large, gourmet, cook’s kitchen, a true chef’s delight, outfitted with a Viking stove, farmer’s sink, refrigerator drawers, wine cooler and much, much more all set in custom cabinetry. There’s a mud & laundry room plus direct access to an attached two-car garage. Beyond and relatable to the kitchen area is media room/den/play area which also opens to the backyard through French doors. Additionally, there’s a pretty powder room set in glass tile.
Flanking the living area on the opposite side are three bedrooms including a junior master bedroom with a walk-in closet and its own bathroom. The back yard is accessed by French doors and there is a lovely canyon view from the bedroom window. Two nicely-sized guest bedrooms share a full hall bathroom.
Upstairs is an expansive primary retreat with an enormous sitting room/den, perfect for a tranquil getaway. Through a set of double doors is the master bedroom with a vaulted ceiling. There’s a walk-in closet and a very tasteful bathroom with separate tub and steam shower. There is also a large deck, private to the retreat, from which dramatic views can be enjoyed.
The backyard is an entertainer’s paradise with its sparkling swimming pool & spa, fire pit and outdoor kitchen accented in flagstone. There are several vignettes of lounging and dining areas all harmonizing to create an incomparable al fresco setting. There are several grassy areas for kids including a hillside park that feels like a playground.
Located in the coveted Roscomare Road Elementary school district.
Features and Amenities
Interior Features:
