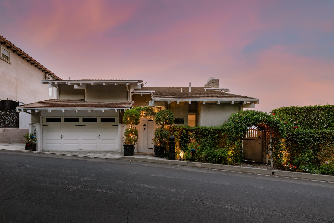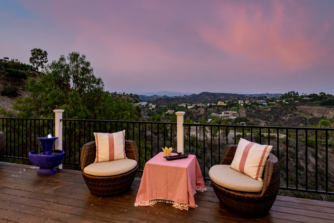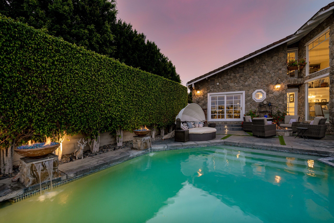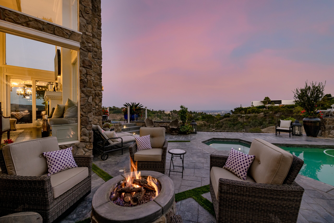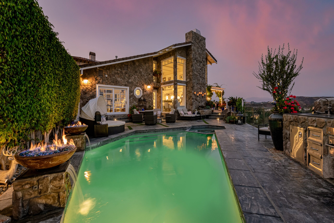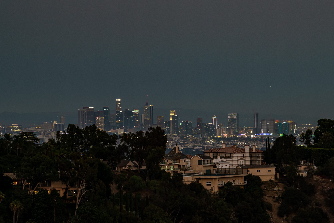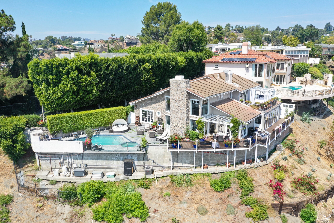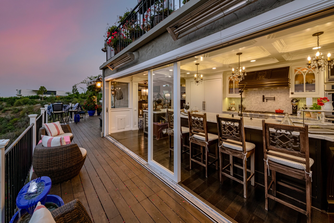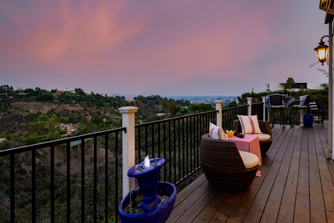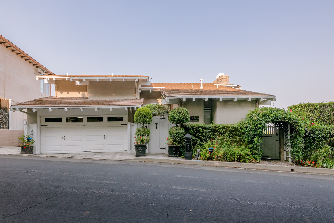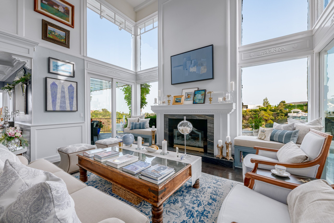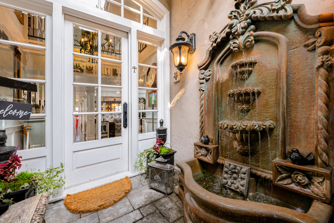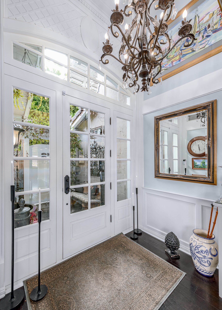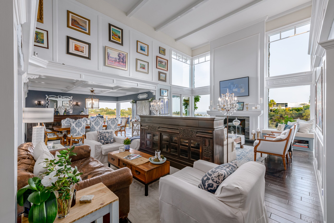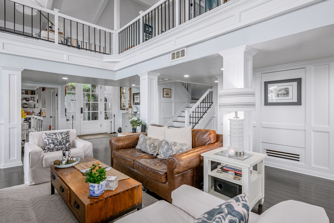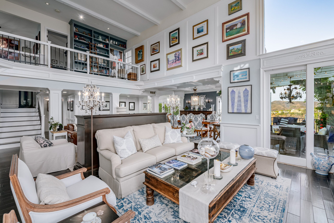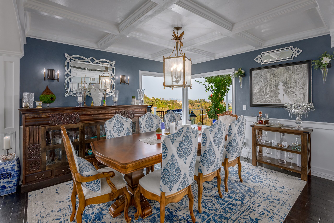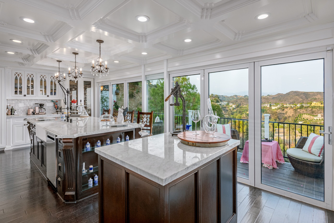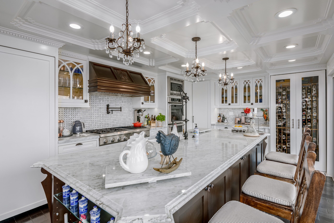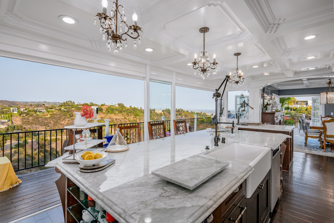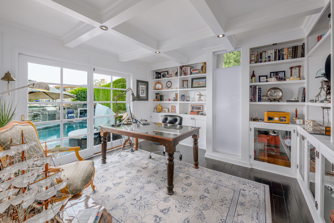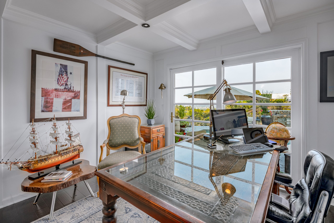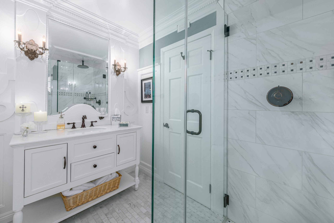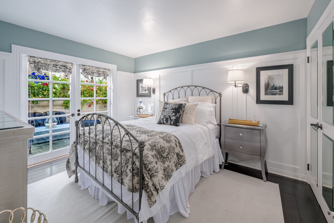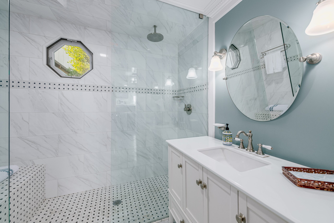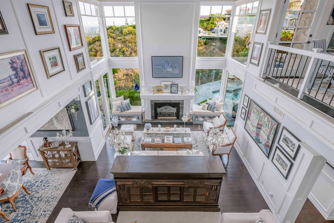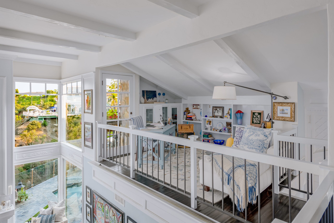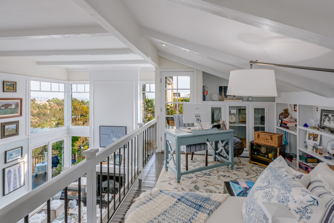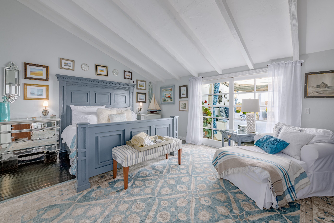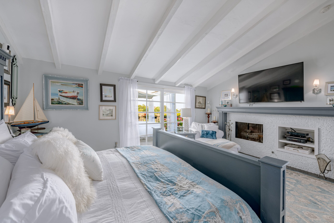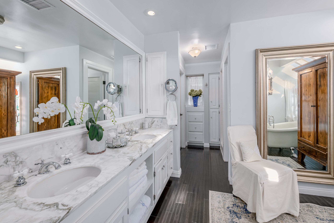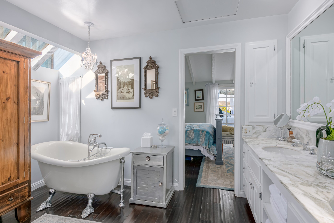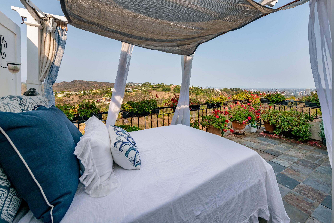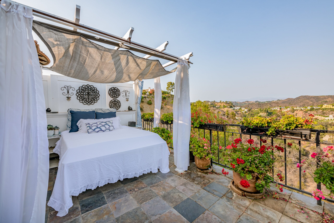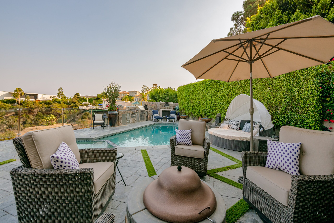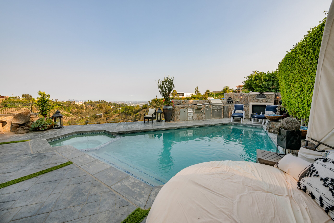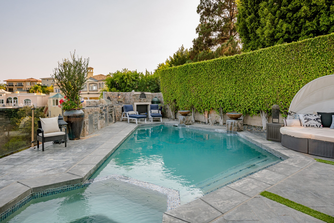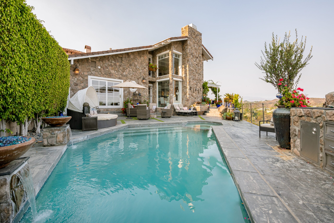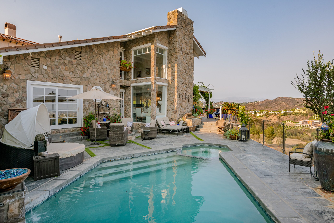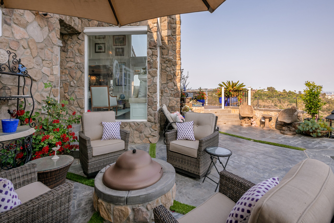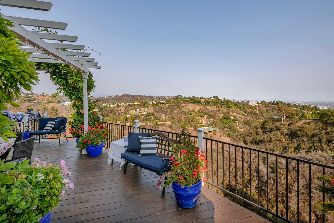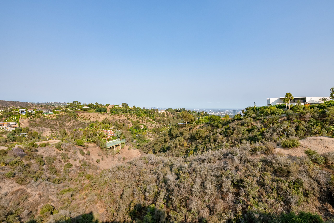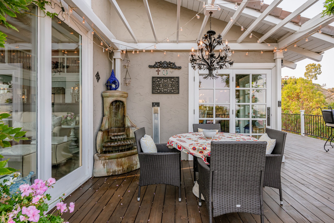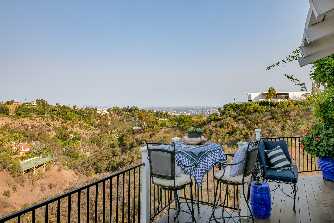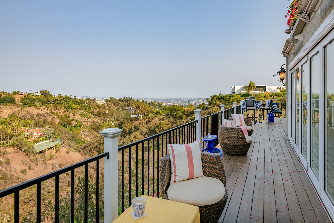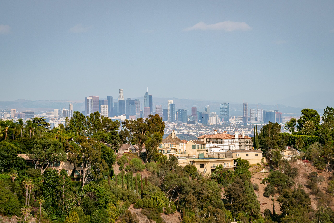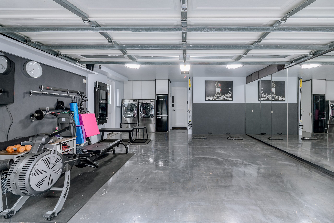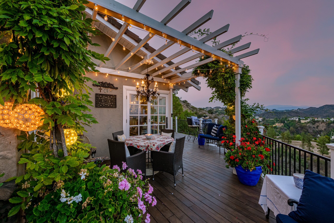Listing Details
1234 Stradella Road
Bel-Air, CA. 90212- Price: $4,500,000
- Type: Single Family
- Status: Withdrawn
- Area: Bel-Air
Property Description
Unique opportunity to build your dream home OR multi-family compound (while living right next door in yet another of your dream homes!).
The existing gem at 1234 Stradella Road is a true beauty set in close proximity to some of Bel-Air’s most notable and important properties. With views for miles, East Coast Hampton’s style and of magazine-quality, it is bathed in natural light, is infinitely tasteful and is joy-filled at every turn. Architectural details such as tall French doors, soaring two-story ceilings, richly paneled walls, wainscoting, heavy moldings, coffered ceilings and gleaming wood floors symphonize with enormous picture windows framing the dramatic city and canyon vistas to be enjoyed from almost everywhere.
The floorplan is casual, with a connected flow from room to room and to the glorious outdoors. The expansive living area, with its warming fireplace, is done “great-room style” and is open and light with many areas for gracious entertaining. The large formal dining room is open to the living room, as is a charming den, perfect as a home-office. Opening to the backyard is the chef’s kitchen, so special and done in Carrara marble, it features top appliances, a 300-bottle wine cabinet, double islands and much, much more; it even has a complete wall of glass taking in the gorgeous views and a wrap-around deck with casual seating and sparkling Downtown Los Angeles views. A guest suite with private patio completes the first level.
Up an open staircase, the second level is home to the primary bedroom retreat with its romantic fireplace, its soaring pitched ceilings, and its sumptuous, spa-like bath. It also accesses a private patio set up with a daybed for lounging under the sun and stars while taking in the magnificent views. An enchanting library loft with a wide-open mezzanine feel, completes level two.
The backyard features a sparkling pool, an outdoor kitchen with a pizza oven and plenty of space for relaxed entertaining. With vignettes for lounging and alfresco dining everywhere, the mood is set with trickling fountains and fire-bowls, all orienting to the majestic views.
The ready to build lot next door comes with approved plans for a magnificent 6,751 square foot masterpiece with a 500 square foot garage and the possibilities for combining the two properties on their nearly five combined acres are also equally exciting.
Please see agents for corresponding details.
Co-Listed with Charlee & Dan Nessel, Berkshire Hathaway HomeServices.
Features and Amenities
Interior Features:
