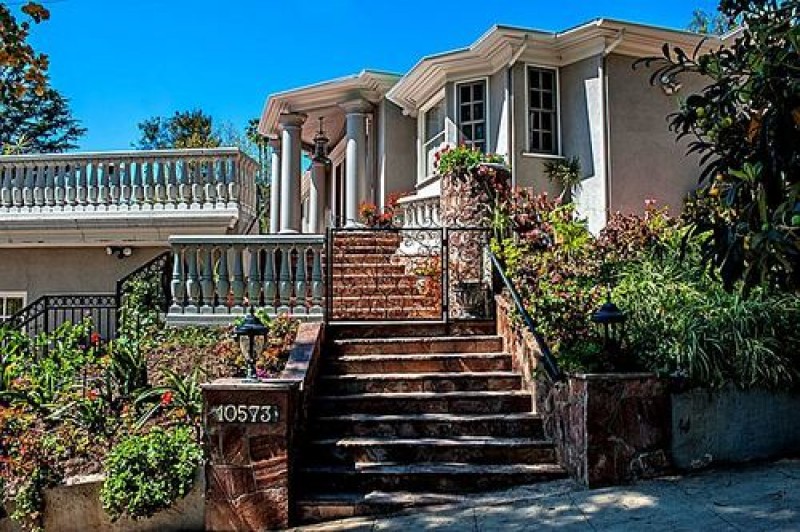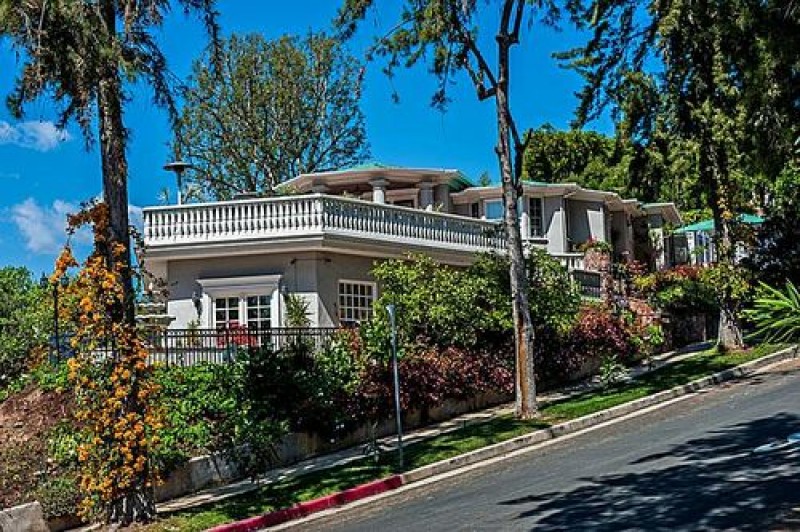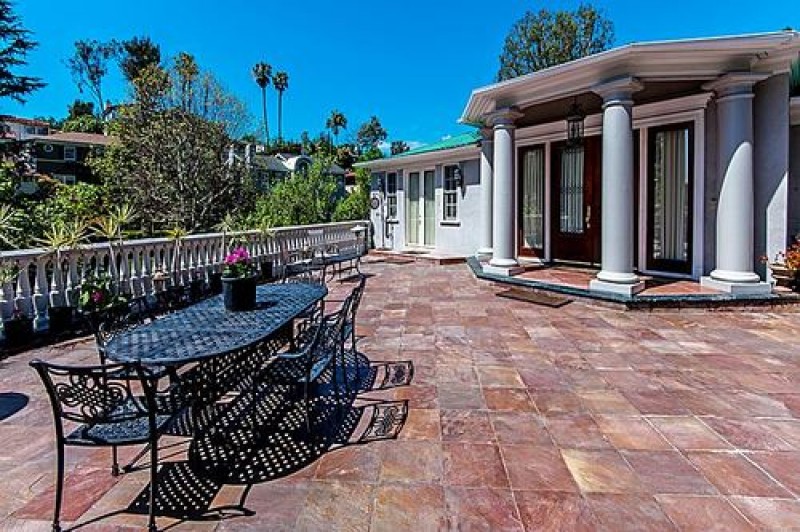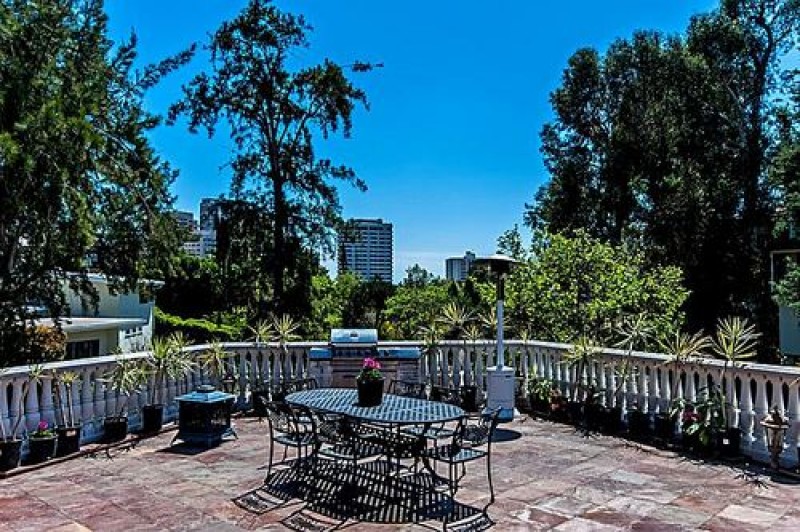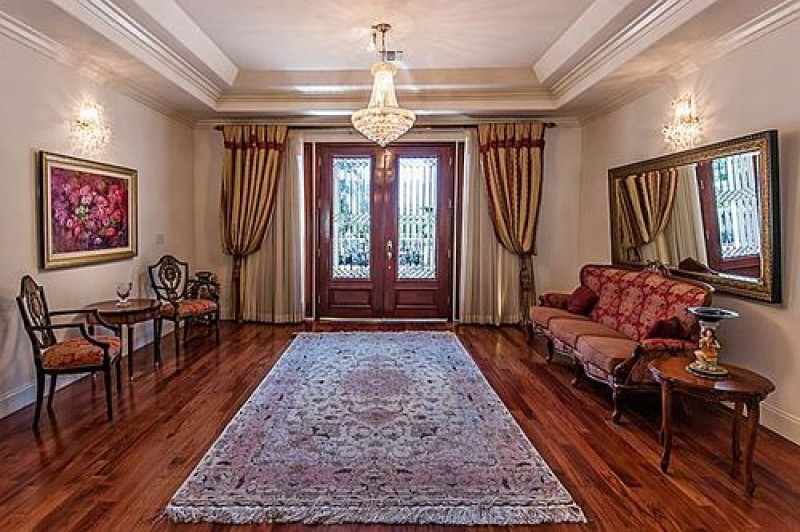Listing Details
10573 Le Conte Avenue
Little Holmby, CA. 90024- Price: $3,679,000
- Type: Single Family
- Status: Sold
- Area: Little Holmby
Property Description
Sited on a very large sweeping lot offering the utmost in privacy is this wonderful, resort-like five bedroom, five bath Mediterranean in Little Holmby. This polished, updated copper-roofed home is gleaming and finely appointed throughout and is ideal for both grand and intimate entertaining with gracious spaces everywhere, indoor and out. The mood here is one of relaxation, enabled by everything from lush landscaping to spa bathtubs.
A welcoming front courtyard with lovely neighborhood views opens to a formal entry. This grand foyer opens to a formal living room centered on an elegant fireplace. The adjacent great room opens to a cook’s kitchen complete with all the bells and whistles any discerning chef will appreciate. The spacious kitchen has a breakfast area, a large center island, stainless steel appliances, granite countertops and backsplash. Within the kitchen is a den area, a perfectly comfortable space for guests to keep the chef company in. Adjacent is a large formal dining area, an open breakfast area and a large media room. There’s access to the patio and pool area from the living area as well as from the kitchen. French doors and tall windows add light and a seamlessness to the in and out of doors.
On the main level there are three bedrooms including a master suite with access to the pool and patios. The master has a very large closet and a lovely bathroom. The other two bedrooms on this level each have their own baths, one en suite and one in the hall.
The lower-level is accessed via a grand, extra wide, newly built marble staircase and features what could be a second master suite, vast in size complete with another fireplace and a lovely bath. There is access to the lower front courtyard from here. There is also a game room and an office on this level as well as a much storage space. The floorplan is very flexible as these lower areas could be used as bedrooms as well, if desired.
Many fruit trees the grace the property and there are gorgeous views of treetops and of the city from the two front terraces. Laundry room, two-car garage and security system. Warner Avenue Elementary School.
Features and Amenities
Interior Features:
