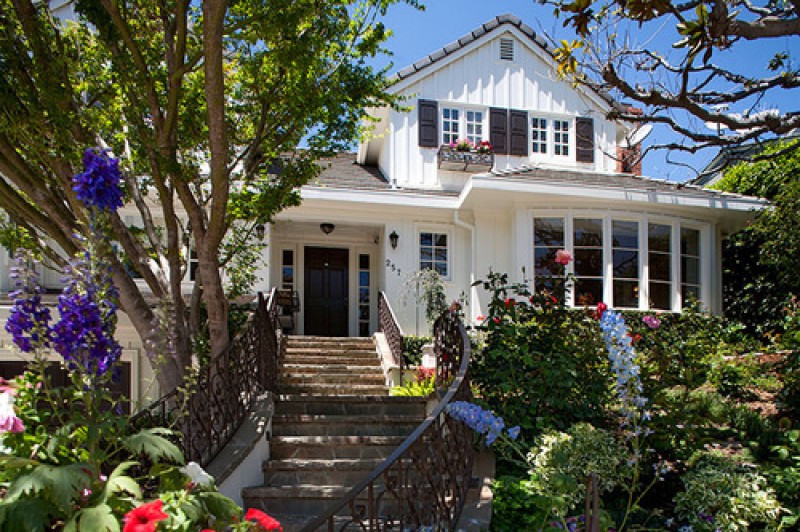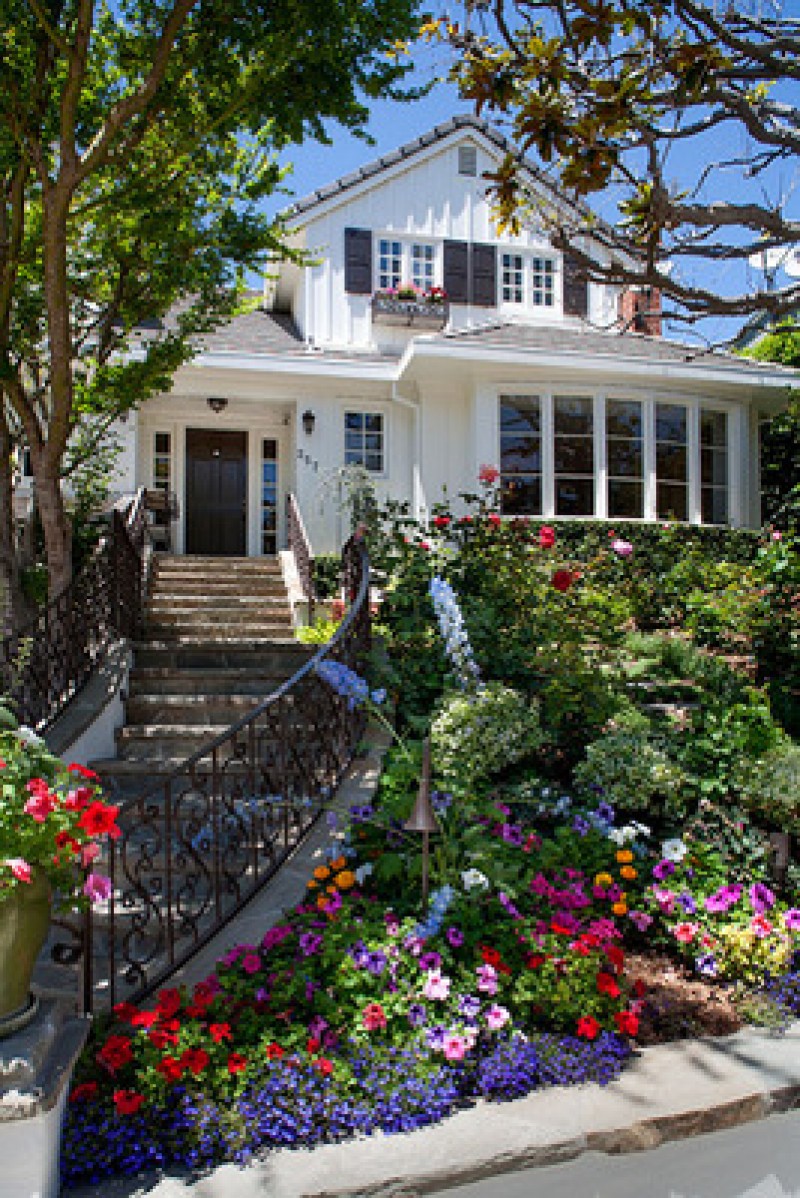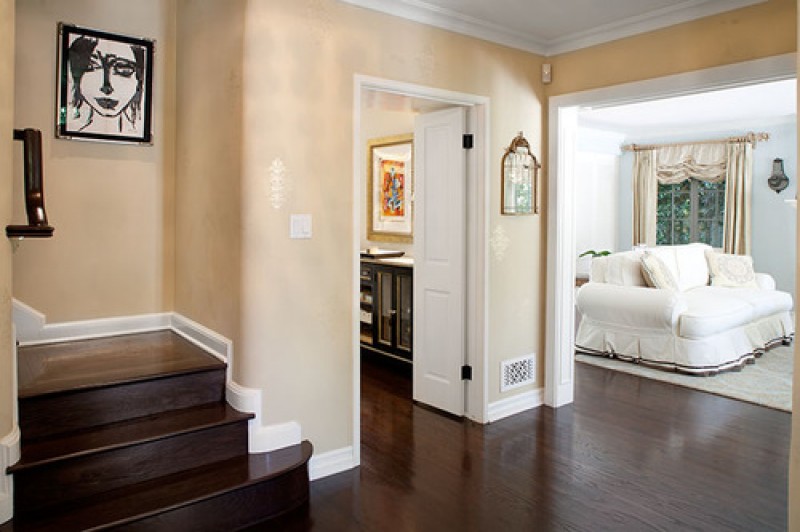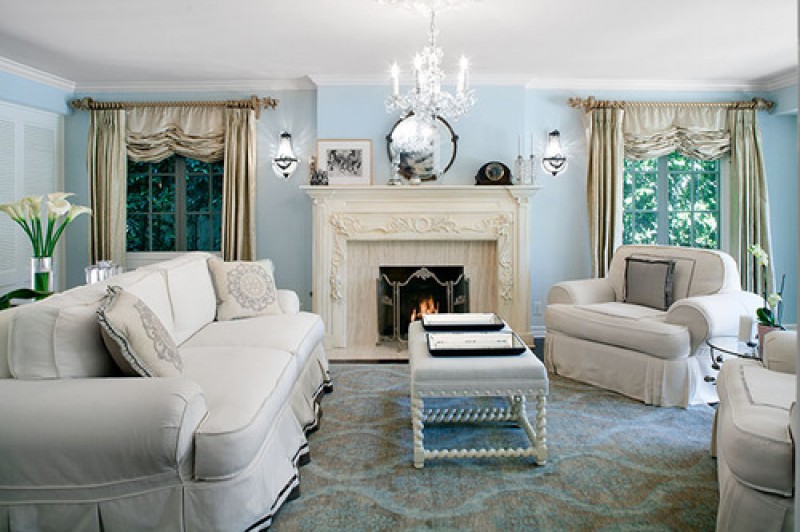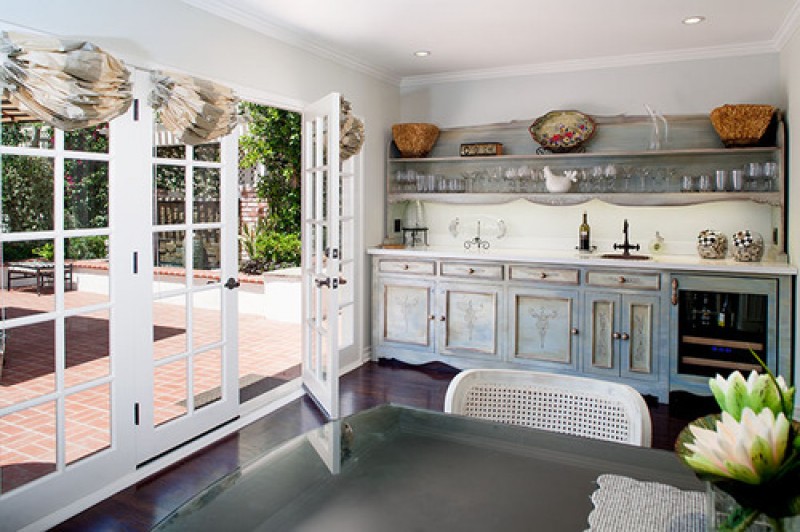Listing Details
257 Tavistock Avenue
Westwood Hills, CA. 90049- Price: $2,969,000
- Type: Single Family
- Status: Sold
- Area: Westwood Hills
- MLS#: 14-761287
Property Description
Extensively upgraded and remodeled, designer done Traditional set amongst a colorful and verdant landscape. Newer roof, electrical, flooring, siding, hardscape and more! Designer done in a French Country style, this four bedroom, four-and-a-half bath home has a sensible floor plan with easy flow from room-to-room and wonderful outdoor living spaces that take glorious advantage of our wonderful Southern California climate.
As you enter the home through a Formal Foyer, high quality craftsmanship is evident throughout with beautiful hand-painted cabinetry & furnishings set against dark wood floors. A sunny Formal Living Room with a large bay window on one end centers on a fireplace framed by a custom designed, intricate wood appliques to the mantelpiece. This room opens to a fabulous Great Room featuring a splendid, built-in wet bar with wine cooler and a stunning built-in media center. Through a set of French doors are the outdoor living spaces and backyard gardens.
Opposite the living area and formal foyer is the stunning Formal Dining Area & Gourmet Cook’s Kitchen. The discerning chef of the family will be pleased with all the bells & whistles of this top-notch kitchen featuring a Wolf range, instant hot/cold water, multiple built-ins all set in custom cabinetry with gorgeous granite counters. There’s an adjacent built-in breakfast nook overlooking the leafy front landscape.
The expansive Master Suite is a true retreat with a separate peaceful sitting room/home office, two walk-in closets, and a luxurious Master Bath in granite. A large soaking tub overlooks the backyard gardens & pool, has dual vanities and a separate glass-enclosed shower. The outdoor living spaces can also be accessed through a set of French doors from the Master.
A fourth bedroom (currently used as a sewing room/laundry room) and bathroom, is perfect for guests or a housekeeper. A pretty Powder Room with a hand-painted sink cabinet completes the first floor.
Upstairs there’s a bonus space/landing used as a Media Room/Open Kids’ Den with an adjacent full bathroom. There are two spacious family bedrooms which share another full bathroom, Jack & Jill style.
The backyard is absolutely stunning and a must-see! Al fresco living at its finest. All set in a lush and mature landscape it features several lounging & dining spaces, a tranquil water fountain, an outdoor kitchen, fire pit, grassy area, sparkling lap pool and a spa. It provides a wonderful respite from the hustle & bustle of city living.
As an added bonus, is a two-car garage used by this homeowner as a sports entertainment center with built-in cabinetry, refrigerator and large screen TV to watch the latest sporting event. This wonderful home offers tons of storage space, dual zone AC/Heat, sophisticated alarm & sound systems, emergency generator, remote-controlled drapes and is located in the coveted Warner Avenue School District.
Features and Amenities
Interior Features:
