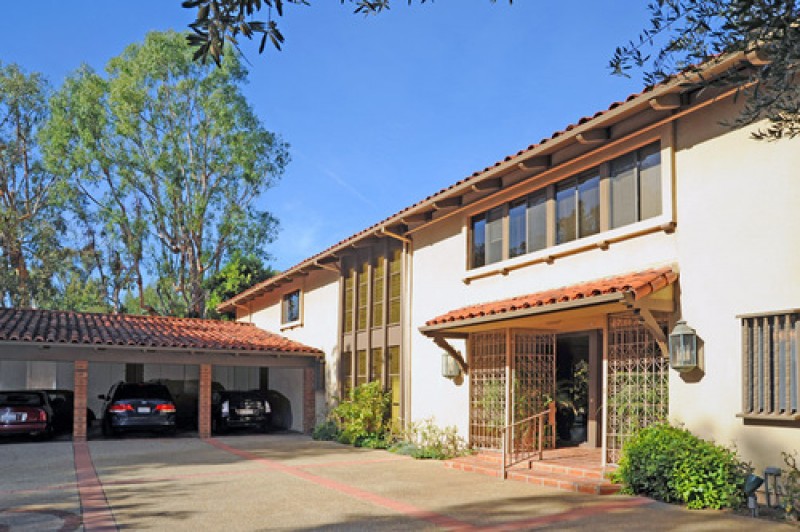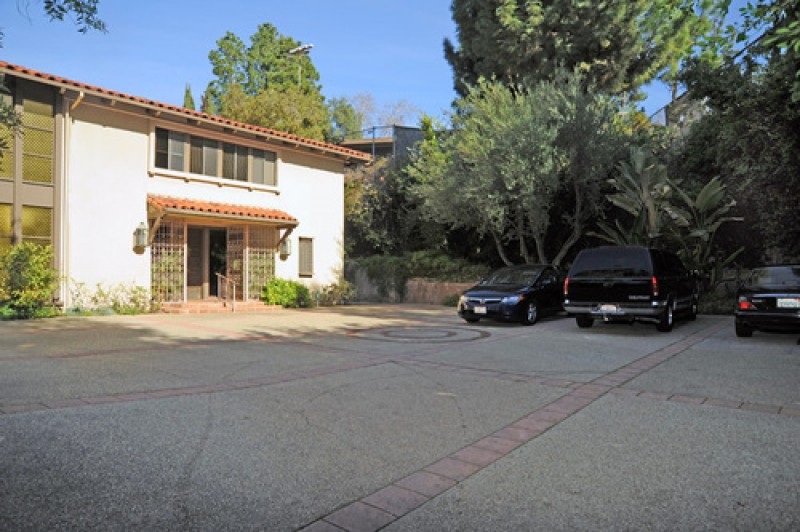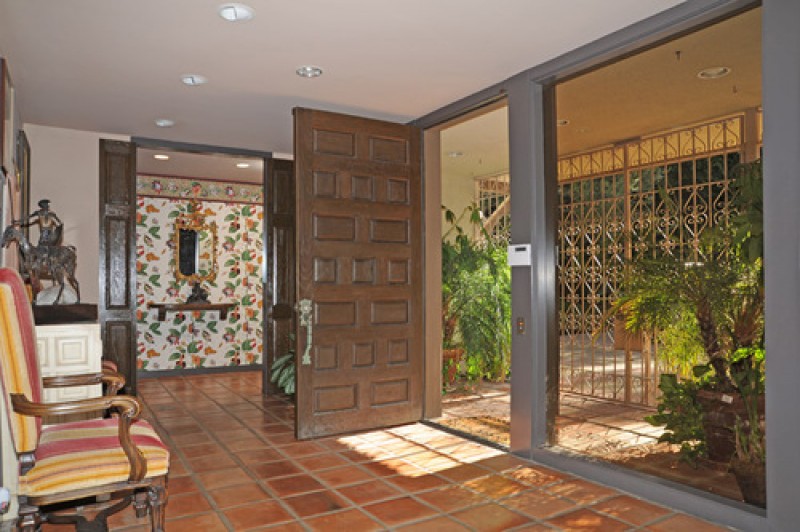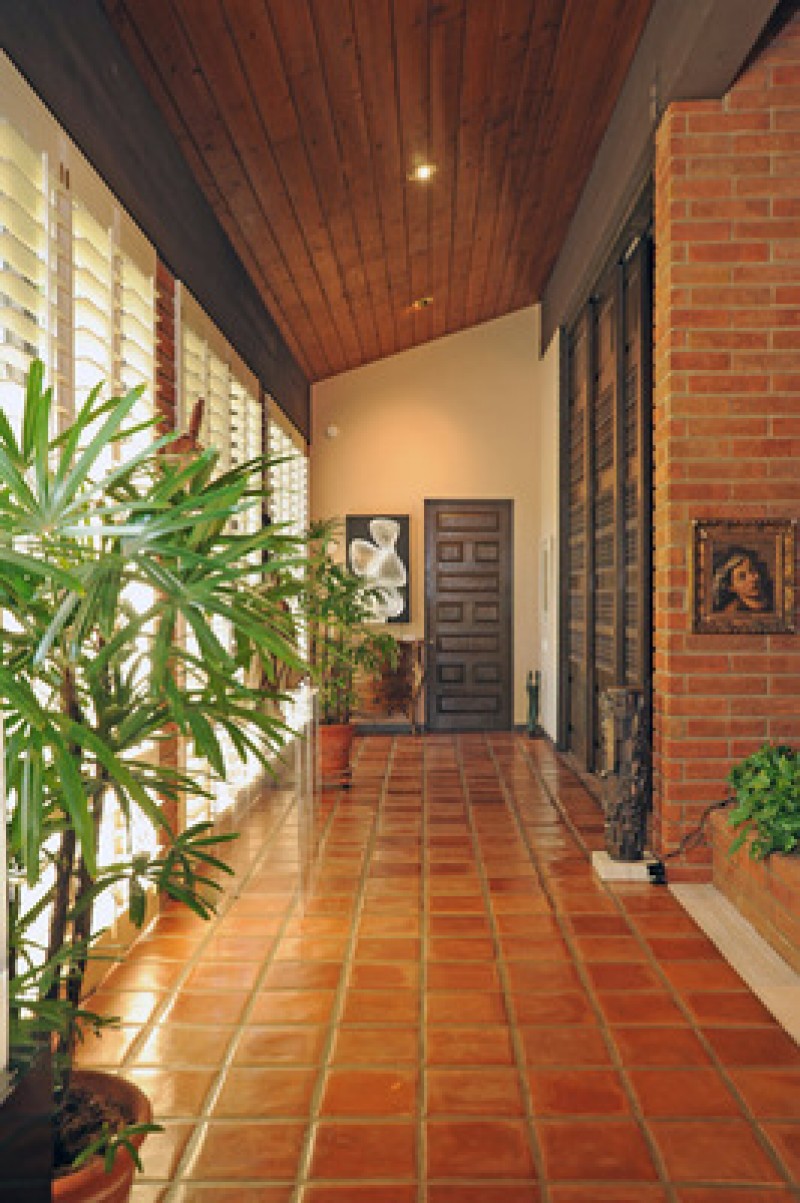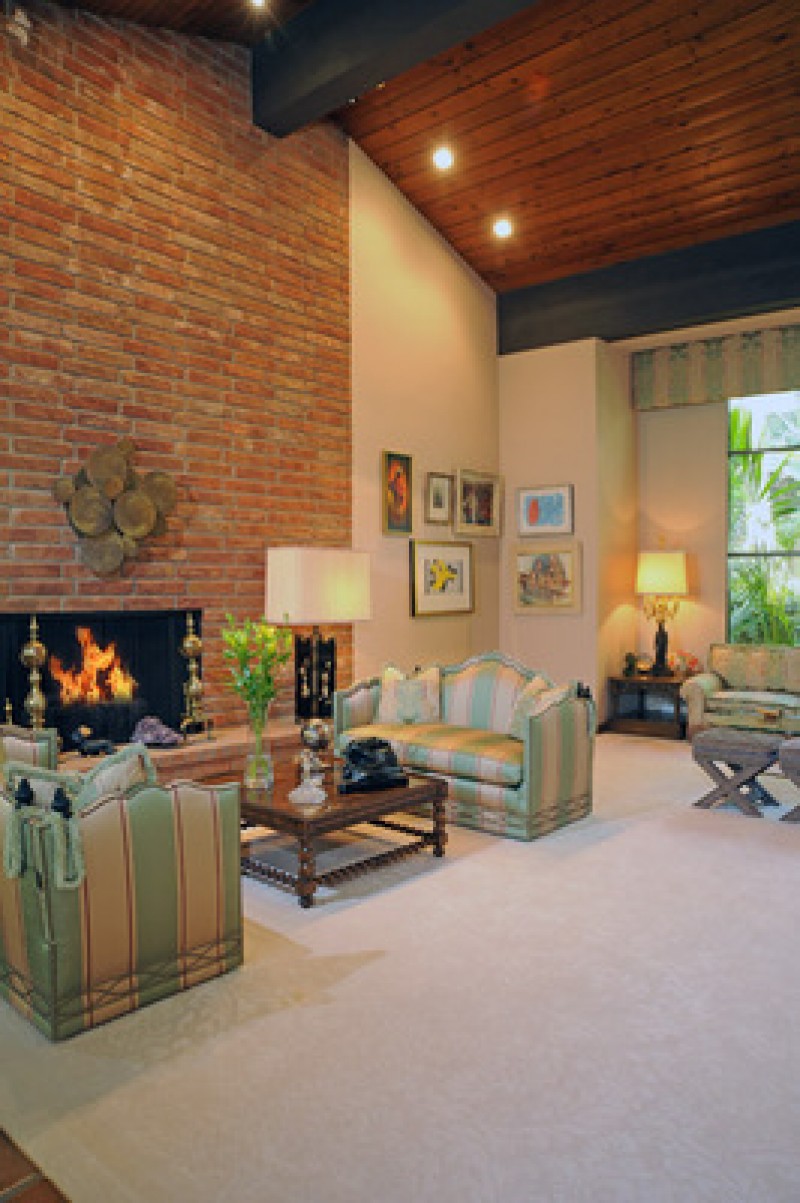Listing Details
1024 Cove Way
Beverly Hills, CA. 90210- Price: $6,495,000
- Type: Single Family
- Status: Sold
- Area: Beverly Hills
- MLS#: 13-648811
Property Description
Located on prestigious Cove Way in Beverly Hills Proper, just a whisper away from the Beverly Hills Hotel, is this warm, contemporary estate designed by pedigreed architect William Stephenson. Built in 1970 using the powerful lines of its day, it's sited on a large, nearly half-acre, mostly flat, incredibly private lot adjacent to the Virginia Robinson Gardens. The setting is serene, every outlook green and calming. So close to town but it feels like your miles from it. The approach is lovely, up an easily gated private driveway that spills onto an expansive motor court, large enough to accommodate a fleet of cars.
The four bedroom, five full and two half-bath floor plan, just under approximately 6,000 square feet, has a wonderful flow with the majority of the rooms oriented to the backyard and pool. Tall windows and doors abound. Through a formal foyer, with its private guest bath, step up to volumnious living area with a soaring, vaulted beamed ceiling with a dramatic brick fireplace as its centerpiece. Large enough to have several vignettes of seating areas, the living room also features a fantastic sunken bar and banks of glass doors and windows opening to the backyard and gardens. There is also a magnificent picture window with the verdant hillside as its focus. Flowing from here through huge sliding wood-carved screens is a two-story-high den with another fireplace and a spiral staircase to a true library loft. A master suite is beyond with a sitting area, dual bathrooms and huge dual walk-in closets.
Opposite the living area and also opening to the backyard is the formal dining room, well-fit for large dinner parties and in keeping with the magnificent volume, comes complete with soaring beamed ceilings, as well. Adjacent is a very large butler's pantry with two walk-in storage areas, cutlery and food pantries. The updated cook's kitchen has a breakfast area with an adjoing laundry room and full maid's quarters beyond.
Upstairs there are two additional guest bedrooms ensuite, one large enough to be a junior master with a deck overlooking the pool. Both bedrooms have walk-in closets. There are many logistical possibilities for expansion of the upstairs should a larger floorplan be desired.
The expansive pool area and deck are very private and because the site is so unusually flat, there are multiple areas for alfresco dining and lounging. Designed to take you away to somewhere tropical, somewhere resort-like, the backyard again feels quite removed and truly magical and restorative.
As a bonus, there is an approximately 500 square foot downstairs basement area with expansive storage, a wine closet, and great potential to be used in many ways as one could imagine.
Creature comforts such as central air and heat and a security system are in place as is coveted inclusion in the Beverly Hills School System. Further, there is currently a contiguous property available for sale that might be combined with the subject to create an unusual compound. Please see agent for details.
Features and Amenities
Interior Features:
